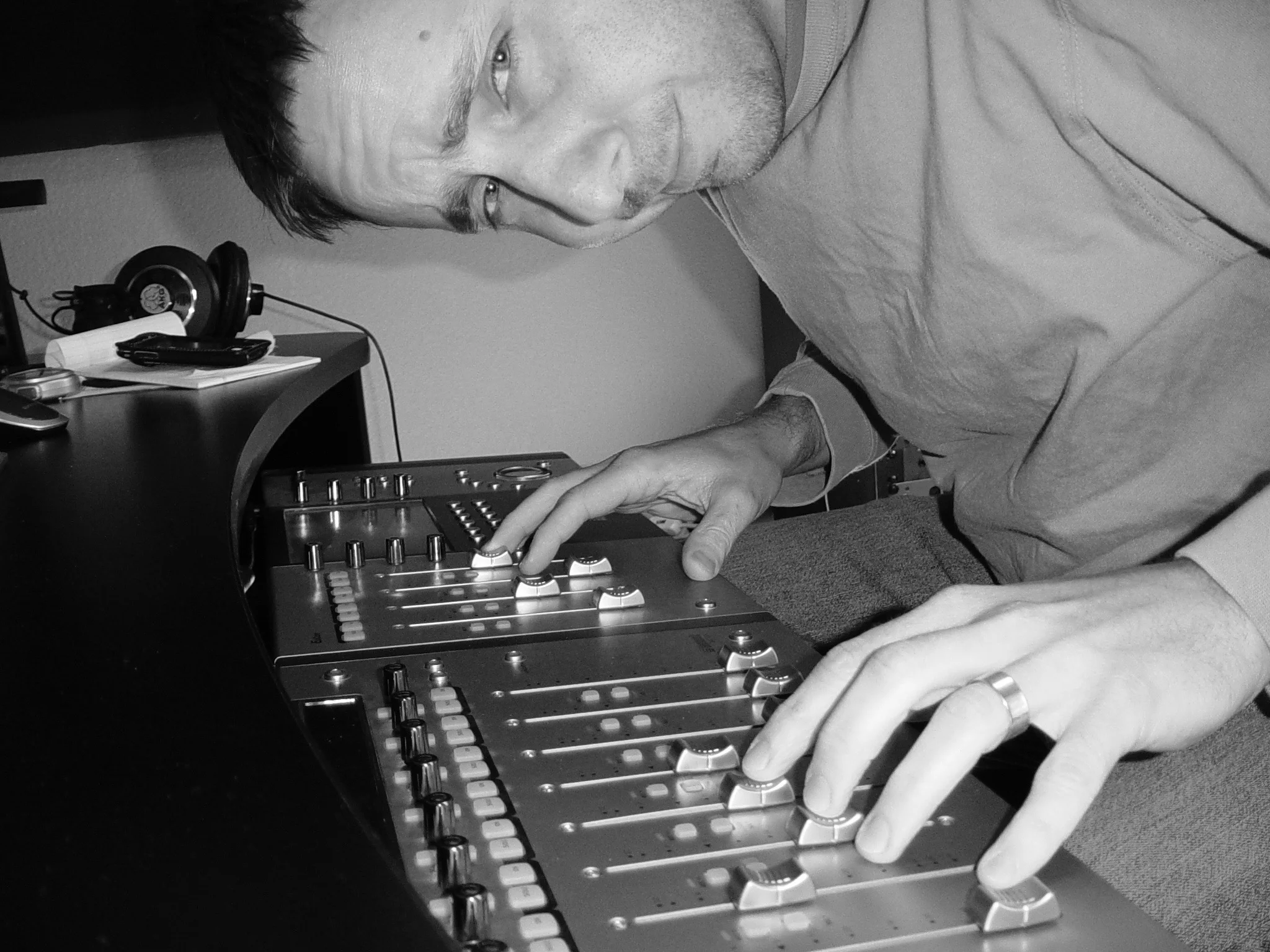Studio Construction: The Evil Beam
/I should have known things were moving forward too smoothly. Today, our contractor realized that there would be no way to get the HVAC ducts into the studio as originally spec'ed because of the height of the false ceiling (9' 10"). It seems an engineered structural beam - essentially supporting the entire Southwest corner of our house - was blocking the entry point into the studio. Yes, the evil beam.
For standard construction, this would not have been a problem. A standard ceiling is 8' high. However, A/V RoomService spec'ed out the EXACT interior dimensions of the studio for optimum performance. Even a small deviation could radically change the distribution of room modes and thus adversely effect the sound of the room. I was worried that a change in the height of the ceiling would likely necessitate a change to the width and length...and space was already at a premium.
After a few phone calls to Norm, we arrived at the next best ceiling height. 8' 2". Reduced from 9' 10". Quite a bit shorter, but still acoustically valid.
Here is the offending beam - the joists are fastened to it. The HVAC ducting will enter the studio below the beam, between the wall studs.


