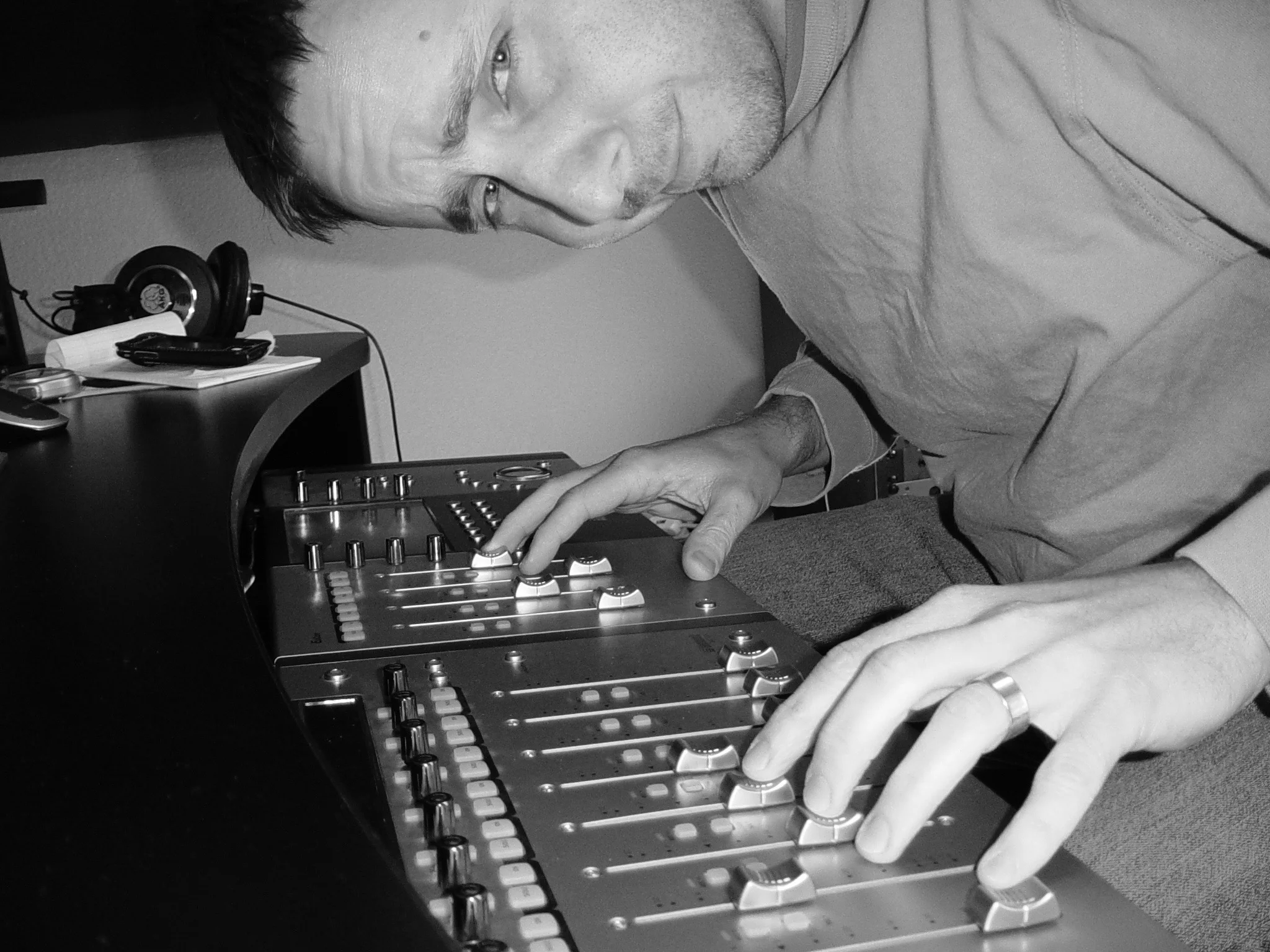Going into the studio addition project, we knew our old HVAC system would need to be replaced. The old system was woefully undersized for the house and climate conditions (100+ degrees for most of the summer). Adding a total of 360 square feet to the house (including studio and office) would only make matters worse. To help keep costs down, we opted to have the studio tied into the house HVAC system instead of installing a separate unit.
We hired Mike from CoolAir to do the install. The studio will have over-sized ducts for the send and return to keep air turbulence down. Turbulence = noise. The ducting will also have a couple of 90 degree bends in it to help cut down on sound being transmitted through the ducts into the rest of the house. All ducting will be wrapped with insulation and enclosed in a double walled sheetrock box or channel.
Look at the photos below to see how small the old HVAC condenser is compared to the new one. The new condenser is twice as big but more efficient!
In other news, I took it upon myself to paint the studio this week (see photo). Yes, I am ready for the project to be done!
Next week the carpet will be installed and I'll be ordering the acoustic panels.






